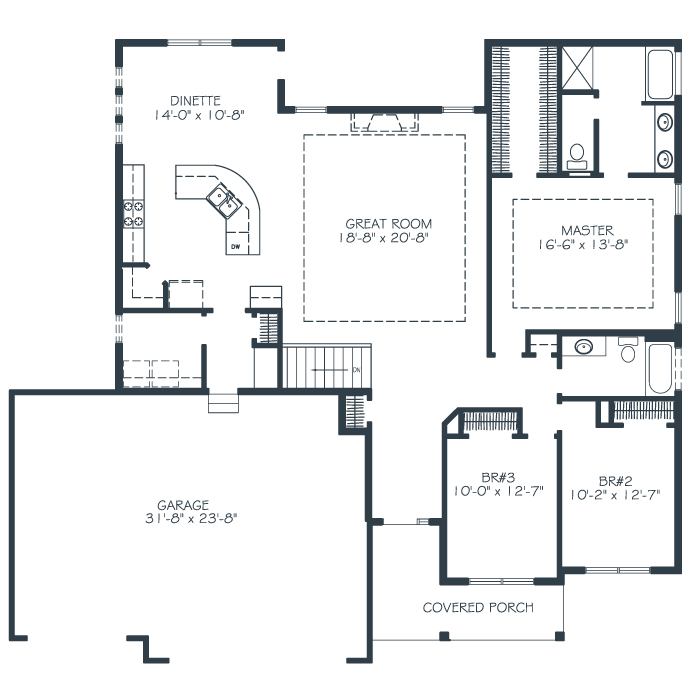How to Read a Home Floorplan Like a Pro

Building a new home is exciting, but when you’re reading a floorplan for the first time, it can feel a bit overwhelming. It’s more than just lines and labels. Understanding what you’re looking at helps you make informed choices about layout, functionality, and flow.
A floorplan is a bird’s eye view of a new home layout. They show the arrangement of each room, including built-in features like kitchen cabinetry and walk-in wardrobes.
Whichever of Charleston Homes’ home plans you’re exploring, here’s how to read it like a pro.
1. Understand the Basics of How to Read a Floorplan: Symbols and Scale
Every floorplan starts with a few essential elements. Lines, slashes, and openings represent walls, windows, and doors. The thicker lines usually indicate exterior walls, while thinner ones represent interior partitions.
Pay attention to scale. Most plans are drawn to a standard scale (like 1/4 inch equals 1 foot), but Charleston Homes makes it easy by marking the exact size of each room clearly on the floorplan.
Pro tip: Use the room sizes to picture how your current furniture will fit and anticipate any modifications you would like to request.
2. Decode Room Labels and Dimensions
Each room is labeled and includes dimensions (e.g., *Primary Bedroom: 14’ x 15’*). This tells you the length and width of the space, but it’s important to visualize how that feels. A 12×12 bedroom might be cozy for a guest room, but could feel tight if you’re placing a king-sized bed (which measures 76in x 80in, or 6ft 4in x 6ft 8in) and a dresser.
Consider the pros and cons of open-plan versus closed floorplans. For example, Charleston’s The Alexandra ranch has an open-concept kitchen and dining area that feels even larger than the dimensions suggest, thanks to the lack of dividing walls.
3. Look for Flow, Not Just Square Footage
Square footage matters, but what matters more is how the space flows. When evaluating floorplans, ask yourself questions such as:
- Is the kitchen near the garage or mudroom for easy grocery drop-off?
- Does the primary suite have privacy from secondary bedrooms?
- Can kids or guests access a bathroom without walking through another room?
Create a personalized list of questions and preferences that match your priorities, so you don’t end up compromising on what matters most in your home’s design.
4. Consider Sightlines and Natural Light
Sightlines are what you see when you look across a space. Open-concept layouts like The Lexington offer expansive sightlines from the kitchen into the living room, which is great for families who want to stay connected.
Floorplans won’t always show window size, but you can spot window placement, which hints at natural light. South-facing windows offer the most consistent light throughout the day—a big bonus during Omaha winters! Of course, your lot also affects orientation, so discuss this with your design team when considering the best floorplan for your lot.
5. Analyze Storage and Functionality
Don’t overlook the small but important details:
- Closets: Walk-in closets in bedrooms, linen closets near bathrooms, and a pantry in the kitchen all improve daily living.
- Mudrooms and drop zones: These are often located near garage entries and can make it so much easier to keep your home clean and tidy.
6. Explore Optional Features and Upgrades
Charleston Homes offers flexible floorplan options, including finished basements, additional bathrooms, and expanded patios. This allows you to tailor the plan to your lifestyle.
Want a dedicated work-from-home space? Look for a flex room or loft on the plan, which are available in many of Charleston’s two-story designs.
7. Think Vertical: Stories and Ceiling Heights
Floorplans typically show one level at a time, so if you’re building a two-story home, be sure to review both floors to understand how rooms are stacked above or below each other. Staircases are clearly indicated with up and down arrows.
Also, pay attention to ceiling heights. While not always depicted on 2D plans, these elements can significantly impact the ambiance of a space. Charleston Homes often features raised ceilings in great rooms or tray ceilings in key rooms to add a sense of volume and depth.
8. Ask for Model Home Visits
Even with the best plans, nothing compares to walking through the real thing. If you’re in the Omaha area, touring a fully furnished model home allows you to experience the dimensions, light, and layout firsthand.
Time to Explore Charleston Homes’ Floorplans
Reading a floorplan like a pro takes a little practice, but with Charleston Homes’ thoughtfully designed layouts and expert Sales Team, you’ll feel confident choosing the right fit for your family. Remember, it’s not just about how many bedrooms you have or the square footage of your home, but how the home supports the way your family lives.
Contact us today to discuss our floorplans and get a quote for your dream home.
