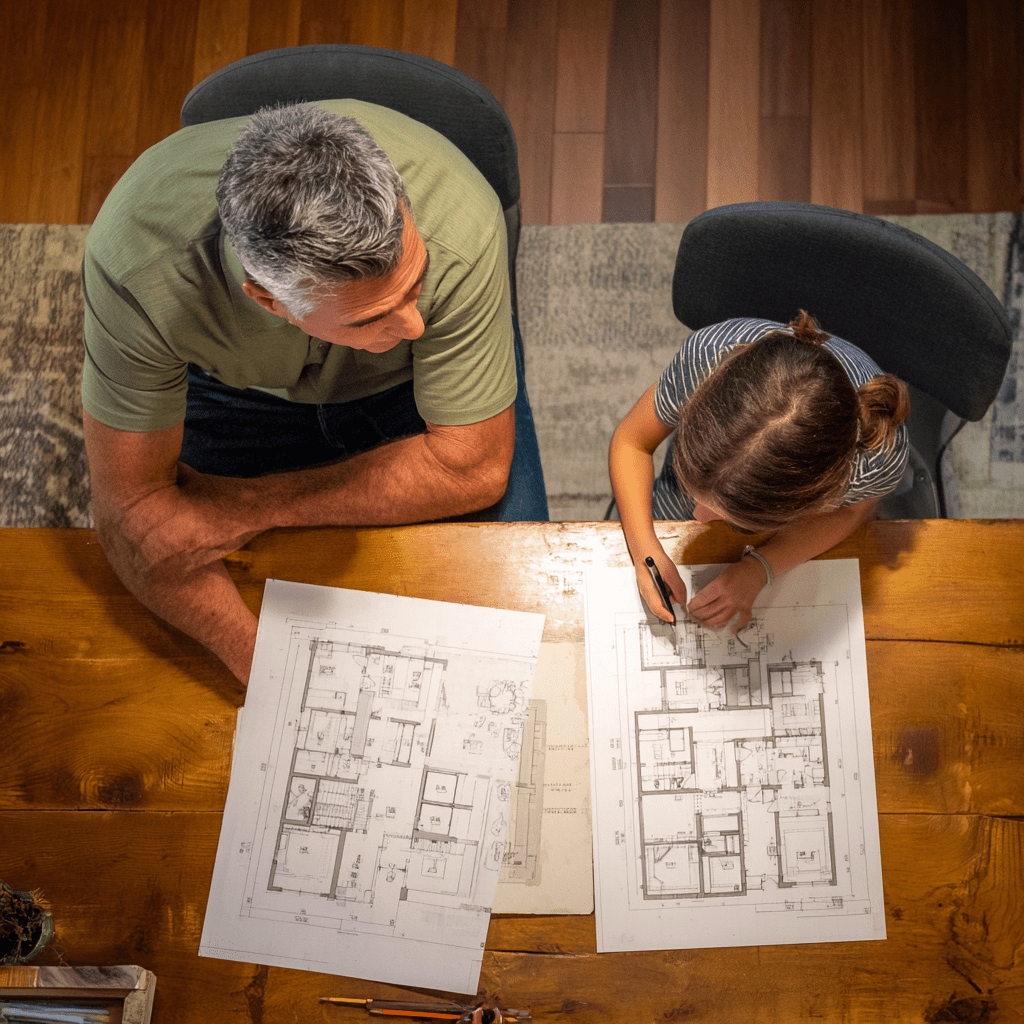Choosing the Right Floor Plan for Multi-Generational Living

Did you know that there are four times more multigenerational households in the US than there were in the 1970s? According to Pew Research, in one recent year, almost 60 million US residents lived with multiple generations of the same family under one roof. Many people appreciate the amazing bonds family members can form from these living arrangements.
If you’re a multigenerational family looking to put down roots in Omaha, Charleston Homes has awesome floor plans that are perfect for all the family. In this post, we’ll explore some of our most popular options that give parents, kids, and grandparents the space they all need to thrive.
Things to Consider for Successful Multi-Generational Living
Bringing multiple generations under one roof offers incredible opportunities for connection, support, and shared memories, but it also requires thoughtful planning.
Choosing the right floor plan isn’t just about square footage; it’s about creating zones for privacy, accessibility, and togetherness. Whether you’re planning to welcome grandparents, adult children, or extended family into your Omaha home, your layout should reflect the unique needs of every household member.
From extra bedrooms to flexible living areas and quiet retreats, smart design can make day-to-day life smoother and more enjoyable for everyone.
What Makes a Great Multi-Generational Floor Plan?
Not every home layout works well for multi-generational life. You’ll want to focus on designs that offer:
1. Separate Living Quarters
Look for floor plans with areas that can be adapted into separate living quarters. One great option is a finished basement with its own living area. This separation is key to maintaining independence while sharing the same home.
2. Multiple Living Areas
Having more than one common space allows each generation to relax on their own terms. Open-concept kitchens, dens, and downstairs rec rooms give everyone a spot to unwind without stepping on each other’s toes.
3. Flexible Rooms
Think home offices that can double as bedrooms, or dining areas that can convert into quiet study zones. Charleston Homes’ floor plans often include flex spaces that adapt to your needs as your family grows or changes.
4. Easy Accessibility
Are you welcoming older family members into your home? Even if they are mobile now, it’s good to think about the future. Look for single-story options or floor plans with a main-level bedroom and full bathroom.
Wider doorways, zero-step entries, and walk-in showers can make the home more comfortable and safer for older adults.
Best Charleston Homes Floor Plans for Multi-Generational Living
Charleston Homes offers several layouts that cater beautifully to extended families. Here are a few that work exceptionally well:
1. The Jackson (2,540 sq. ft., 4+ bedrooms)
Charleston Homes’ biggest semi-custom home, The Jackson, features a spacious two‑story floorplan with a soaring entry, sweeping staircase, and an open main floor.
The first-floor flex space right next to the downstairs bathroom could make an ideal bedroom for aging parents or adult children. The finished basement provides a further living space that could be perfect for multi-generational living.
Upstairs, the luxurious owner’s suite with dual vanities, walk-in closet (with laundry access), and optional walk-in shower creates a private sanctuary.
You can view The Jackson model home at Highland Point in Gretna to envisage what your new family home could look like.
2. The Richmond (2,397 sq. ft., 4 bedrooms)
Another of our floor plans to feature a luxurious two-story entry, The Richmond’s layout features a formal foyer leading into an open great room and kitchen, perfect for gathering. Upstairs offers three comfortable bedrooms, ideal for giving each family member their own space, which are all located close to the family bath and laundry.
The second floor is crowned by the spacious primary suite with soaker tub and shower. This clever floor plan makes great use of space to create separate zones that still feel connected.
You can view The Richmond model home at Falcon Point, Papillion.
3. The Trenton (2,265 sq. ft., 4 bedrooms)
Designed with families on a budget in mind, The Trenton has a main-floor drop zone from the garage, walk-in pantry, and a room that can serve as a dining area or office.
Upstairs, four bedrooms and a well-appointed owner’s suite with walk-in closet create balanced privacy and proximity. With a customizable interior you can adapt The Trenton to make the perfect multi-generational home.
View The Trenton model home at Arbor View in Elkhorn.
4. The Alexandra (2,002 sq. ft., ranch style)
If ranch-style floor plans are more to your liking, The Alexandra is a great option for all the family.
The Alexandra features generous living areas designed for entertaining and multi-use. Its open layout and well-proportioned bedrooms allow customization, such as using the finished basement as a private suite for an older generation.
You can view The Alexandra model home at Arbor View in Elkhorn.
Bring Your Family Together with Charleston Homes
Multigenerational living has so many benefits and joys. When you choose a semi-custom home from Charleston Homes with the needs of each family member in mind, you can make it even better.
Now is the time to discuss your needs and aspirations with one of our friendly sales team members. Click here to contact us today!
