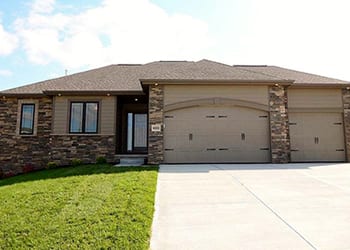Two Story vs. Ranch-Style House: Which Is Best?

When it comes to classic American home styles, there are two that are head and shoulders above the rest: the two-story and the ranch-style house.
The Fund Society reported that the ranch-style house was the most requested type for those looking for homes across the US in 2024. However, that does not take anything away from two-story homes, whose striking appearance and extra square footage tick many buyers’ boxes.
Each layout comes with its own unique set of advantages, and the right choice depends largely on your lifestyle, family needs, and future plans. Let’s explore why both styles have been staples in American neighborhoods for generations, and which one could be right for you.
The Case for a Two-Story Home
Two-story homes are often seen as the classic choice for families who want to maximize living space without expanding the footprint of the lot. By building up rather than out, homeowners can enjoy larger yards, more separation between living and sleeping areas, and additional square footage on the same piece of land.
For families with children, two-story layouts offer privacy and practicality. Bedrooms are often located upstairs, creating a quiet retreat from the hustle and bustle of the main floor. Meanwhile, the main level can be designed for open entertaining, with easy flow between the kitchen, dining, and great room.
Two-story homes also tend to offer more design flexibility. Extra bedrooms, lofts, or bonus rooms can be incorporated without sacrificing outdoor space. If you enjoy a spacious backyard, a two-story home makes the most sense.
The Appeal of a Ranch-Style House
On the other hand, the ranch-style house has its own loyal following. With everything on a single level, ranch homes provide unmatched convenience. Families with young children appreciate the ease of having bedrooms just steps away from the main living areas, while empty nesters and retirees love the long-term accessibility—no stairs required.
The simplicity of a ranch-style house also creates a naturally open floor plan. Without the need for a staircase cutting into the layout, ranch homes often feel wide, bright, and welcoming. They’re perfect for homeowners who enjoy entertaining, as guests can flow seamlessly from one room to another.
Another advantage of a ranch home is the ease of maintenance. From cleaning to moving furniture, a single-level layout is practical and efficient, making it one of the most versatile home styles available.
Things to Consider Before Choosing
When weighing the decision between a two-story and ranch-style house, it helps to think long-term.
- Lifestyle needs: Do you need space for kids, a home office, or multi-generational living?
- Future plans: Will accessibility matter as you grow older?
- Lot size: A two-story home makes sense if you want a big backyard, while a ranch often requires a larger lot to achieve the same square footage.
- Aesthetic preference: Some families simply prefer the cozy look of a ranch, while others love the traditional profile of a two-story home.
Once you have a sense of your priorities, you’ll be better equipped to choose a home that truly fits your family.
Charleston Homes Floor Plans
At Charleston Homes, we understand that the right floor plan makes all the difference. That’s why we offer thoughtfully designed two-story and ranch-style house options that cater to Omaha families at every stage of life. Below you can find just a few of the floorplans that we offer. If you want to see all of them, give us a call!
The Jackson (Two Story, 2,540 sq. ft.)
One of our most popular two-story floor plans, The Jackson features an open-concept main level with a spacious great room and kitchen designed for entertaining. Upstairs, you’ll find four bedrooms, including a sumptuous primary suite, giving families plenty of space to spread out.
The main floor features a spacious design with an optional bonus room for added flexibility, while the second floor offers the choice of a fourth bedroom or a den. The primary suite features separate vanities, a tub, an optional walk-in shower, and a large custom closet that connects directly to the laundry room. A two-story entryway with a sweeping staircase completes the home’s welcoming feel.
View The Jackson model home at Highland Point in Gretna
The Trenton (Two Story, 2,265 sq. ft.)
Perfect for growing families, The Trenton includes a generous main floor with a large kitchen and dining space. The upstairs layout offers four bedrooms and a practical flow that keeps daily life running smoothly.
View The Trenton model home at Arbor View in Elkhorn.
The Durham (Ranch, 1,823 sq. ft.)
For those who want the convenience of single-level living, The Durham ranch-style house delivers comfort without compromise. The open kitchen and great room form the heart of the home, while three bedrooms—including a spacious primary suite—provide balance and privacy.
Tour The Durham model home at Highland Pointe, in Gretna.
The Alexandra (Ranch, 2,002 sq. ft.)
A slightly larger ranch option, The Alexandra offers expansive gathering spaces and a finished basement option, making it ideal for families who love hosting guests but still want the convenience of one-level living.
Tour The Alexandra model home at Arbor View in Elkhorn.
Which Is Right for You?
Ultimately, the choice between a two-story and a ranch-style house comes down to what feels right for your family’s lifestyle. If you’re looking for more separation between living and sleeping spaces with room to expand, a two-story home could be your best fit. If convenience, accessibility, and an open layout are your top priorities, a ranch-style house may be the perfect match.
At Charleston Homes, we’re here to help Omaha families find the floor plan that checks every box. Whether you choose to build up or build out, our semi-custom approach ensures your home is tailored to your needs today—and for years to come. Get a quote from our sales team for your dream home today!
