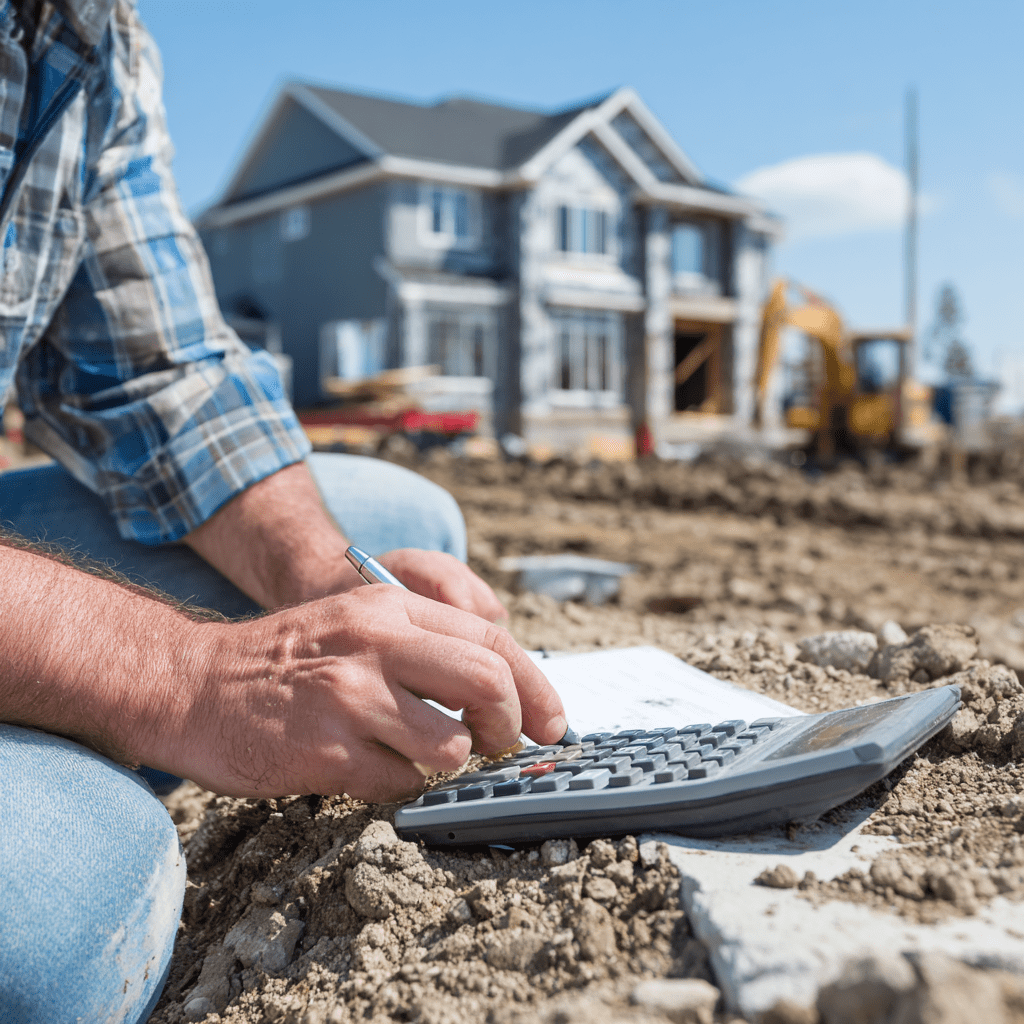How to Calculate Square Footage For Your New Home

Did you know that the size of new build homes peaked back in 2015? It hit a height of 2,467 square feet and has been steadily declining ever since. However, when building a new home, the first question is not “How big can we build it?” but “How much space do we really need?”
The answer starts with understanding how to calculate square footage. Whether you’re choosing a semi-custom floor plan, comparing different home designs, or budgeting for construction, knowing how square footage is measured will give you confidence in your decisions.
At Charleston Homes, we’ve guided many families through this process, making sure their new home isn’t just beautiful but also the right size for their lifestyle. Let’s break it down so you can make the best choice for your family.
What Does Square Footage Actually Mean?
Square footage refers to the total livable space within your home. It’s a measurement that helps you compare homes and floor plans on equal terms. But not every square foot counts the same way. Typically, when builders or real estate agents refer to square footage, they’re only talking about finished, heated, above-ground living areas.
This means:
- Bedrooms, bathrooms, living rooms, and kitchens are included.
- Finished basements may or may not be included, depending on local standards.
- Garages, unfinished basements, attics, and outdoor spaces are usually excluded.
Understanding this distinction ensures you know exactly what you’re paying for and comparing when different home designs.
The Basic Formula for Square Footage
The calculation itself is straightforward:
Length × Width = Area
To find the square footage of a room, measure the length and width of the room in feet, then multiply them together.
For example:
- A bedroom that’s 12 feet by 15 feet = 180 square feet.
Do this for each room, then add them together for your total. Sorry, there’s no shortcut or magic formula!
Tips for Accurate Measurement
If you’re measuring a home yourself, keep these points in mind:
- Use a tape measure or laser tool for accuracy.
- Measure wall to wall, inside the finished surfaces.
- Break down irregular spaces into smaller rectangles or squares, then add them up.
- Round up cautiously to avoid underestimating your home’s size needs.
Of course, when you work with a professional builder like Charleston Homes, we take care of the technical details for you. You’ll always have accurate figures when reviewing your floor plan options.
What’s Typically Counted in New Home Construction
In Omaha, square footage generally includes:
- All finished, above-ground living areas
- Heated spaces with finished flooring, walls, and ceilings
- Closets and hallways
It generally does not include:
- Garages
- Unfinished basements or storage areas
- Outdoor patios or decks
However, many buyers also want to know the size of these additional spaces, since they add practical value even if they’re not part of the official square footage. At Charleston Homes, we’re always clear about which measurements apply to your chosen floor plan.
Matching Square Footage to Your Family’s Lifestyle
Knowing how to calculate square footage is only half the story. The real question is: how much space do you need?
Think about your family’s current needs as well as your future plans:
- Growing families may need extra bedrooms or flexible living areas.
- Families that love entertaining might prioritize larger kitchens and open-concept living spaces.
- Empty nesters may want a more compact footprint with a finished basement for visiting family and friends.
For example, Charleston Homes offers floor plans ranging from around 1,450 (The Wingate) square feet for more efficient living to over 2,500 square feet (The Jackson) for larger families. With semi-custom flexibility, you can adjust layouts to suit your lifestyle while keeping your square footage on target.
Why Square Footage Matters When Building
Square footage impacts:
- Cost: Larger homes typically mean higher construction costs.
- Functionality: The right size ensures your family has room to live comfortably.
- Resale value: Square footage is one of the first things buyers consider when comparing homes.
By understanding the measurement, you can balance your dream wish list with your budget and long-term goals.
Making Square Footage Work for You
At Charleston Homes, our sales team works closely with you to choose the right floor plan, explain the square footage in detail, and adapt layouts to fit your lifestyle. Whether you need a spacious basement for family movie nights, an extra bedroom for guests, or a smaller home that prioritizes efficiency, we’ll help you find the perfect balance.
Find a Home Plan That Hits the Sweet Spot
Learning how to calculate square footage helps you feel confident as you plan your new home. It ensures you know exactly what you’re getting and gives you a clear way to compare floor plans. Most importantly, it helps you choose a home that feels right—not too big, not too small, but just right for your family.
At Charleston Homes, we’ve built our reputation in Omaha on honesty, clear communication, and high-quality semi-custom homes. If you’re ready to explore floor plans and find the square footage that fits your life, we’d love to guide you every step of the way.
